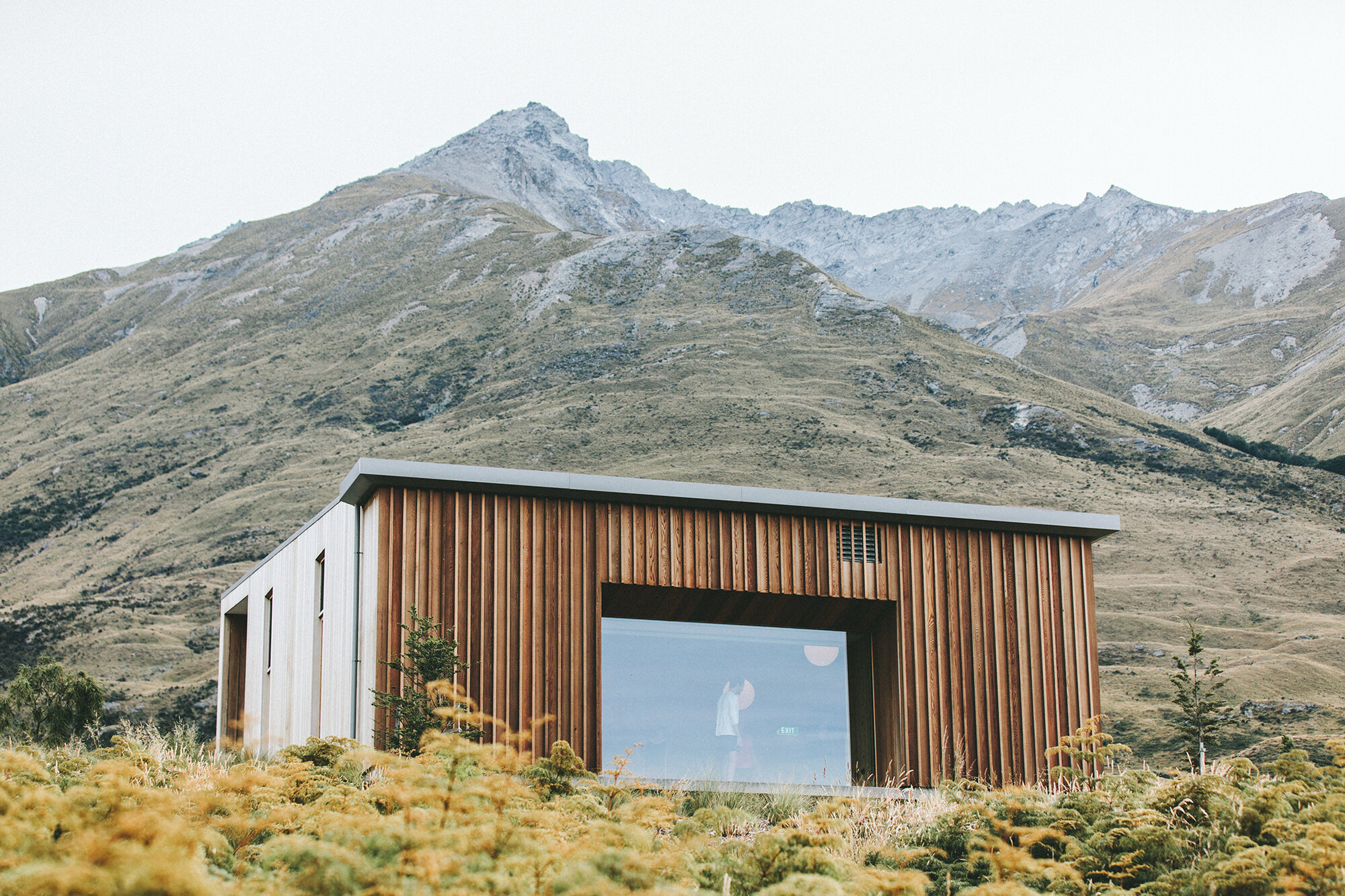Off Site Construction:
How it works
Similar to prefab homes, offsite construction is the prefabrication of building components in an offsite shop location. The building components are then shipped to the job site and assembled, this method greatly reduces build time and also increases quality of the home build.
What is Offsite Construction?
-
The days of having a lumber truck dump material on the job and having crews building the home on the fly, dealing with all sorts of weather issues are quickly coming to an end. Assembling pre-built components cuts the labor time by 50 – 70%. Through our streamlined building approach we can streamline the schedule to minimize the duration of time your project is subject to the elements. Having everything show up to the site organized and prefabricated can cut the duration of exposure by 50% or more.
-
We can precisely calculate the quantities and lengths of all the building materials leaving almost no waste. All the work is done in a clean dry environment. Extra material is stored neatly so that it can be used in other areas of the build as opposed to being tossed in a dumpster.
-
Having an opportunity to view the entire structure from a 3 dimensional CAD standpoint prior to the start of the project has an incredible impact on the amount of costly mistakes avoided in the field. All the thinking, measuring and cutting are done in a controlled environment. Framing crews have all the guesswork taken out of the project. They are simply installing prebuilt components according to specs. Our mistakes and miscalculations made out in the field are almost nonexistent.
What Are The Benefits Of Our Prefabricated Building Systems?
What Makes Our
Design Different?
We take the architectural drawings to the next level.
We start with your architect’s plans and take them further. Using advanced 3D CAD software, we create a precise digital model of your home—down to every stud, joist, and header. This model includes both conventional and timber framing, giving you a clear view of how they work together in a hybrid timber frame. It also guides our fabrication process, ensuring every element is built exactly as designed.
High Efficiency Panels vs Structural Insulated Panels
-
Energy Efficiency:
They provide continuous insulation, minimizing thermal bridging and reducing energy consumption for heating and cooling.
Faster Construction:
Prefabricated SIPs can be assembled quickly on-site, reducing construction time and upfront labor costs.
Durability and Strength:
They are structurally strong and can withstand harsh weather conditions.
Sustainability:
They often made from renewable materials and require less wood than traditional framing producing less waste.
-
Moisture Sensitivity:
Wood-based facings are susceptible to water damage, including rot, mold, and mildew
Limited Durability:
Estimated lifespan of 60 years.
Airtightness and Ventilation:
The airtight nature of SIPs, while beneficial for energy efficiency, requires careful attention to prevent the buildup of moisture, condensation, and pollutants.
Design Limitations:
Alterations to the design can be challenging and costly. May not be suitable for all types of projects, such as those requiring complex designs or basements.
Cost and Installation:
While SIPs can reduce labor costs and construction time, the initial cost of the panels can be higher.
What Our High Efficiency Panels Are Made Out Of.
Advantages:
Custom-built for every project, our High Efficiency Panels offer unmatched adaptability, superior insulation, and performance in any environment.
-
Every panel is tailored to the specific needs of your project—custom sizes, thicknesses, and materials ensure a perfect fit for any design.
-
Optional exterior foam layers eliminate thermal bridging and boost R-values, maximizing energy efficiency in any climate.
-
By varying insulation types (batt or spray foam) and panel depth, we create solutions suited to virtually any environmental condition or application.
-
Our wood-framed panels add to the structural integrity of your build, often allowing for larger timber spans or reduced timber sizes.
-
Panels arrive ready for installation, streamlining construction and reducing labor on site, while maintaining high performance standards.
-
There’s no one-size-fits-all—each panel is built from the right materials to meet the exact requirements of your custom project.







